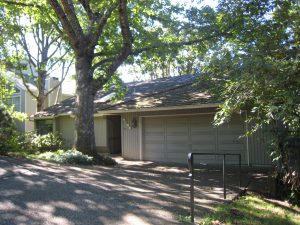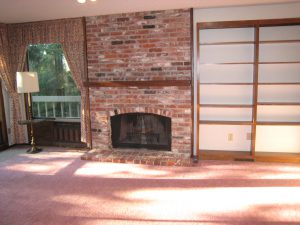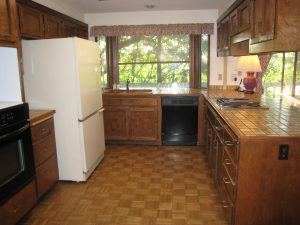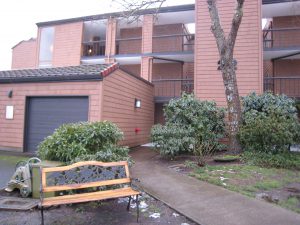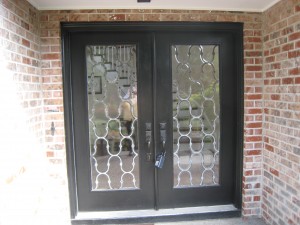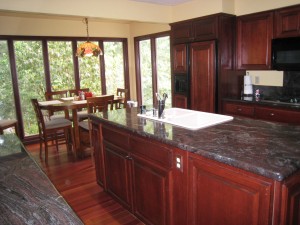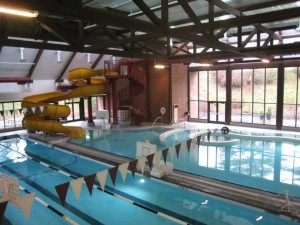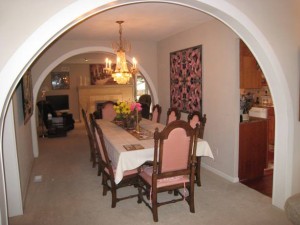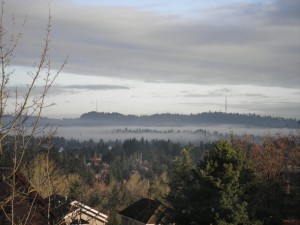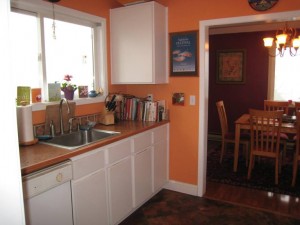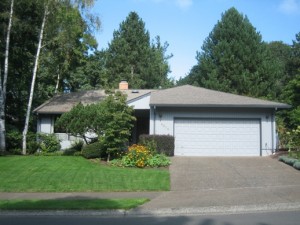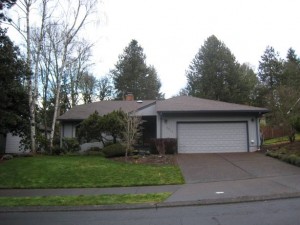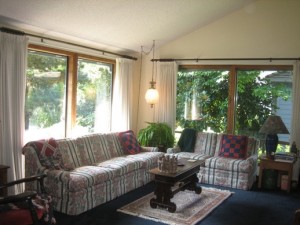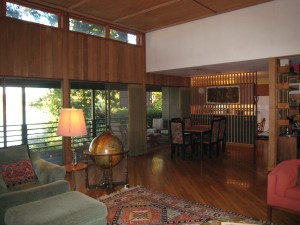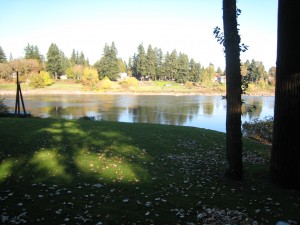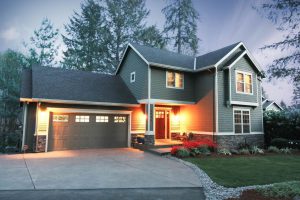 If there was an encyclopedia for real estate, under “beautiful house” would be 2990 Glen Eagles Rd. I think there are two reasons that this house is a stand-out property. First is the location. The neighborhood is very quiet with very little traffic. Yet it is in the Northwest area of Lake Oswego that is close to Boones Ferry Rd, Kruse Way, Hwy 217 and I-5. Shopping, restaurants and schools are all nearby. Second, it’s on .38 of an acre that backs to a green
If there was an encyclopedia for real estate, under “beautiful house” would be 2990 Glen Eagles Rd. I think there are two reasons that this house is a stand-out property. First is the location. The neighborhood is very quiet with very little traffic. Yet it is in the Northwest area of Lake Oswego that is close to Boones Ferry Rd, Kruse Way, Hwy 217 and I-5. Shopping, restaurants and schools are all nearby. Second, it’s on .38 of an acre that backs to a green  space. Most newer homes are in newer neighborhoods on lots that are dictated to be small by the zoning. This house is not just one more newer
space. Most newer homes are in newer neighborhoods on lots that are dictated to be small by the zoning. This house is not just one more newer  house in a newer neighborhood. It is located in an established older neighborhood of large lots and custom homes.
house in a newer neighborhood. It is located in an established older neighborhood of large lots and custom homes.
 The house features 4 large bedrooms, 2.5 baths, a great room floor plan, a huge den, and a family room. It’s a total of 3787 square feet. There is a 200 square foot covered deck off of the great room that looks out to the trees and is usable year around. Built in 2010, it is that perfect age where it is still so new and yet the yard is established and the blinds have
The house features 4 large bedrooms, 2.5 baths, a great room floor plan, a huge den, and a family room. It’s a total of 3787 square feet. There is a 200 square foot covered deck off of the great room that looks out to the trees and is usable year around. Built in 2010, it is that perfect age where it is still so new and yet the yard is established and the blinds have  been put in. The kitchen is amazing! There is a huge cooking island but the real feature is the Jennaire stove. It’s gas with 6 burners plus a pancake griddle. It also has a double oven and a commercial-grade hood. The price is $1,190,000. This house has 4, count them with me, 4 lake easements.
been put in. The kitchen is amazing! There is a huge cooking island but the real feature is the Jennaire stove. It’s gas with 6 burners plus a pancake griddle. It also has a double oven and a commercial-grade hood. The price is $1,190,000. This house has 4, count them with me, 4 lake easements.
I’ll be holding the house open this Sunday from noon to 2pm. Please come and see it!
Dianne

